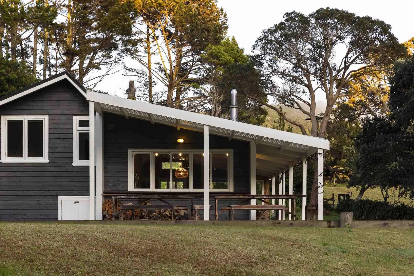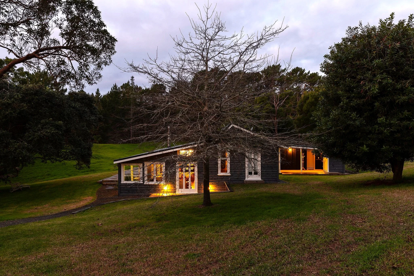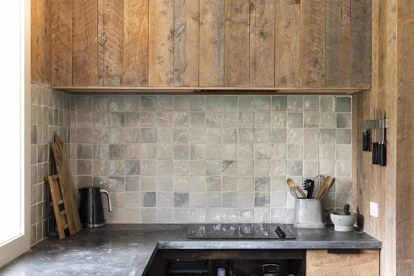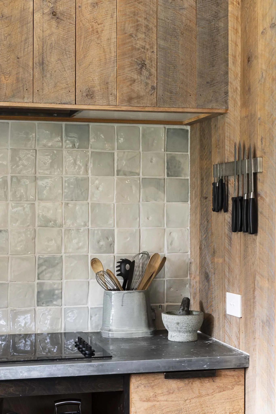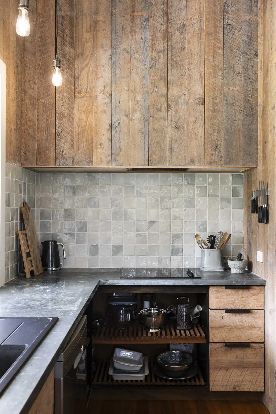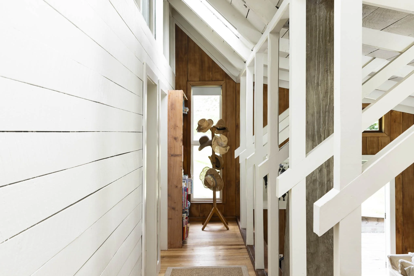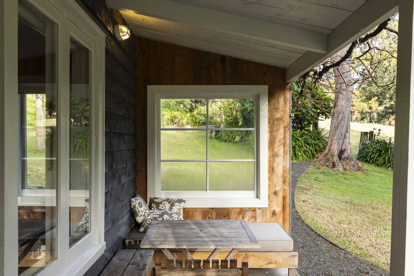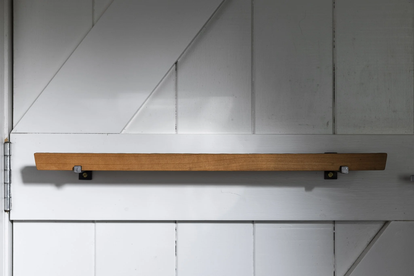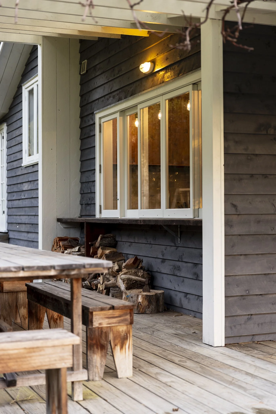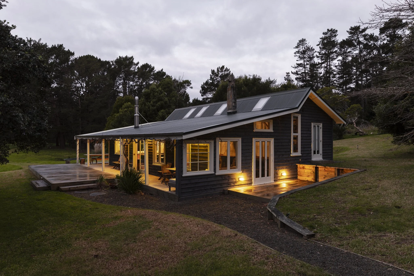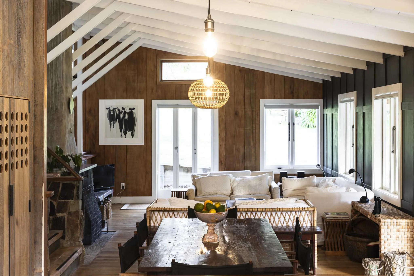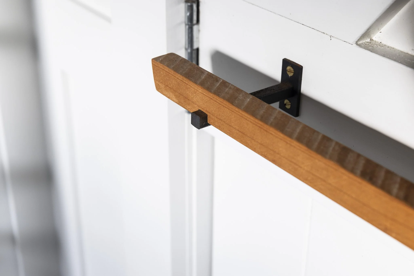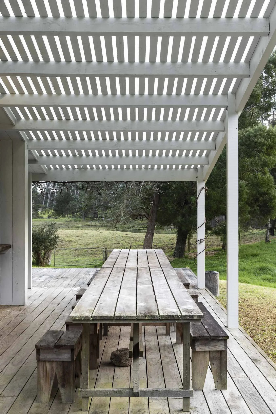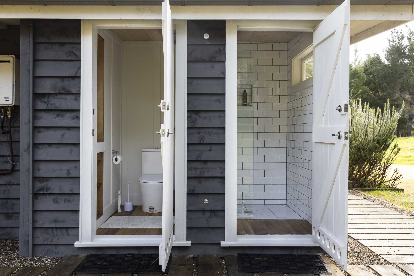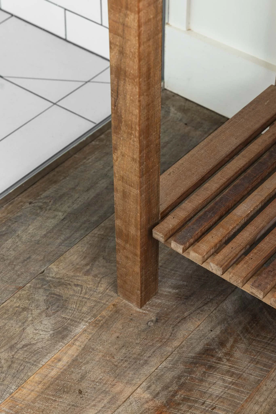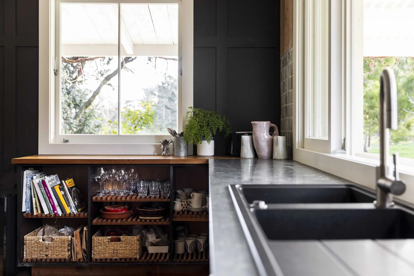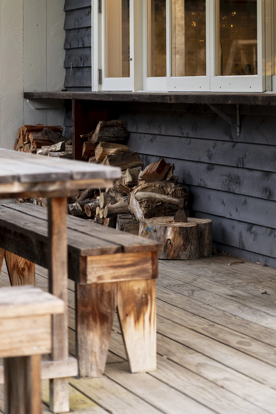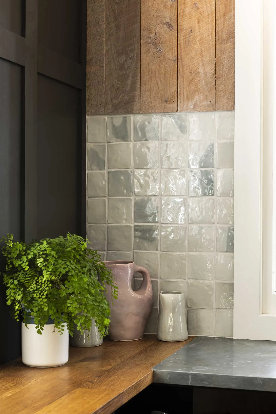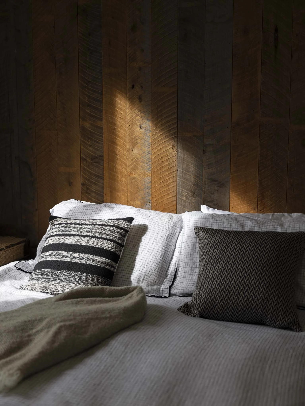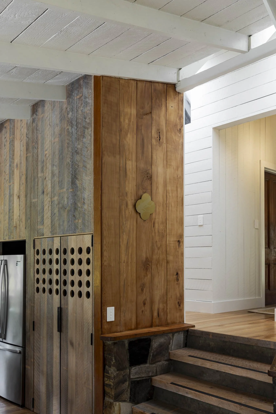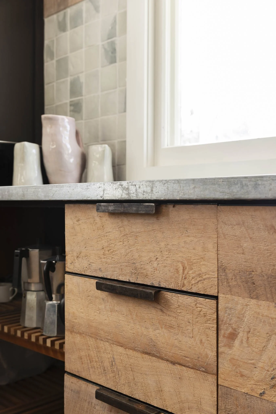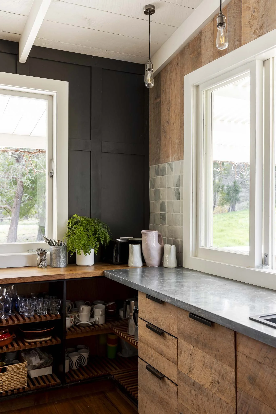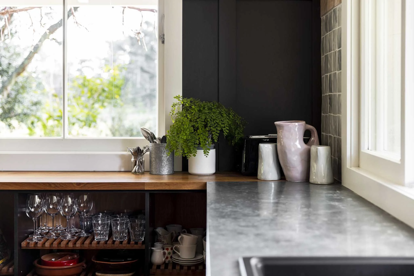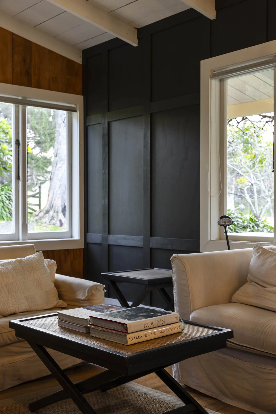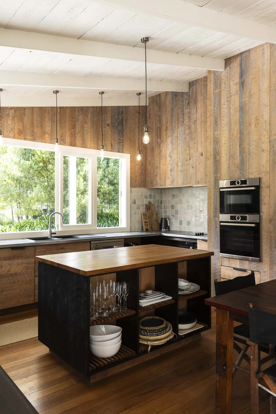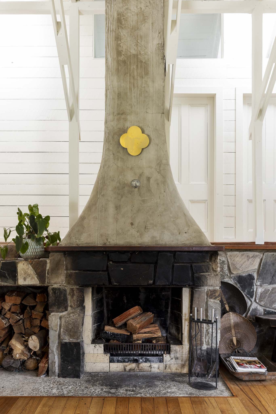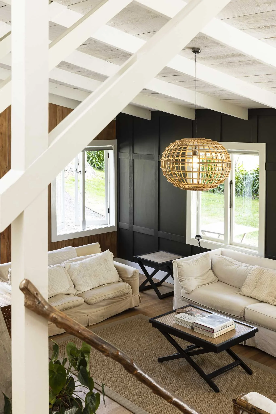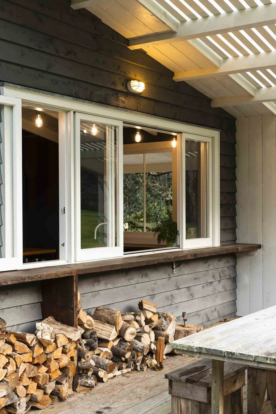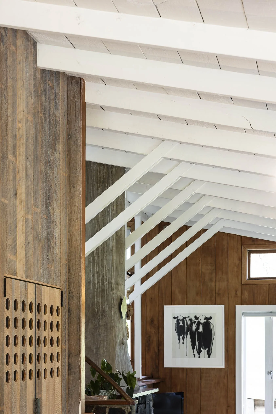Pakiri House
A complete restoration/renovation was undertaken on a 1970s bach at the Northern end of Pakiri beach. The main open plan living space was extended to the east creating a generous new kitchen opening onto a large covered outdoor area . The unused carport to the rear of the house was completely reconfigured creating a bathroom and exterior covered wash house. In addition a separate shower room and separate toilet were added to cater for campers.
Where possible timber from the existing structure was repurposed for internal linings and kitchen cabinets and all new timber used was New Zealand grown.
The new kitchen, doors, steel hardware, exterior benches and tables and bathroom units were all designed and fabricated by the Bidwill design & build team.
Project Details: Internal floor area 158 sqm and the project was completed in 2017
Design: Mike Petre Design
Photography: Jonny Davis
