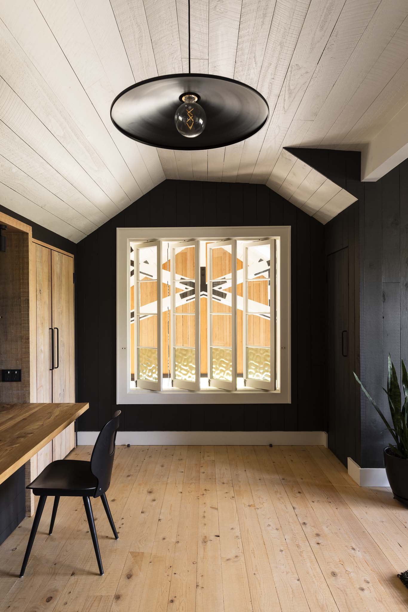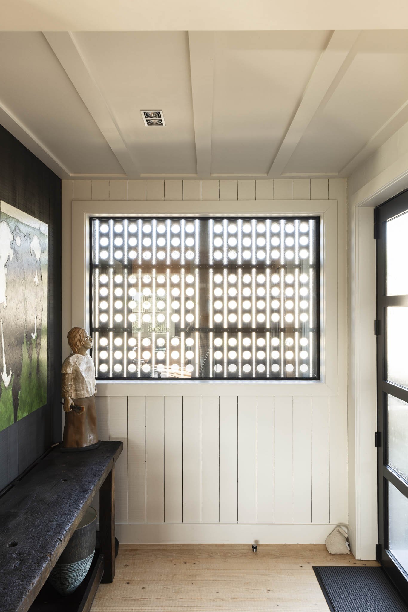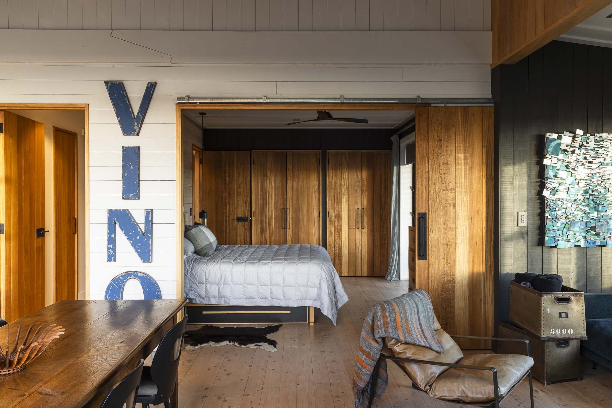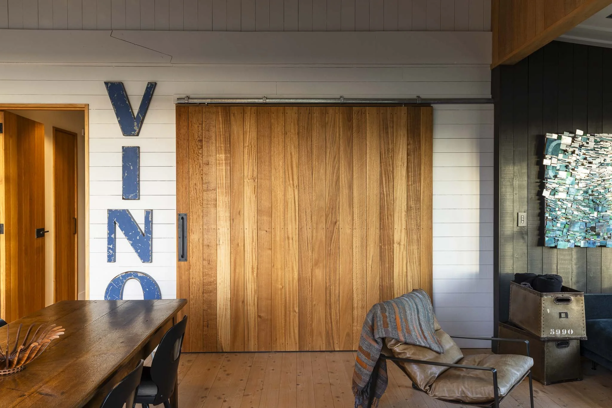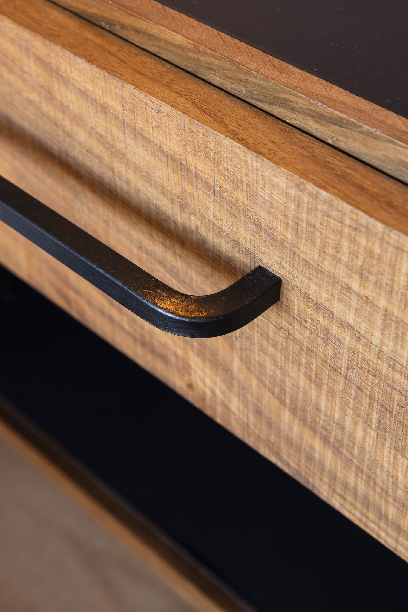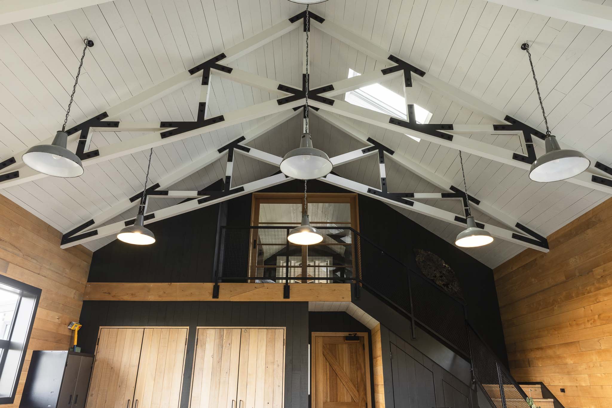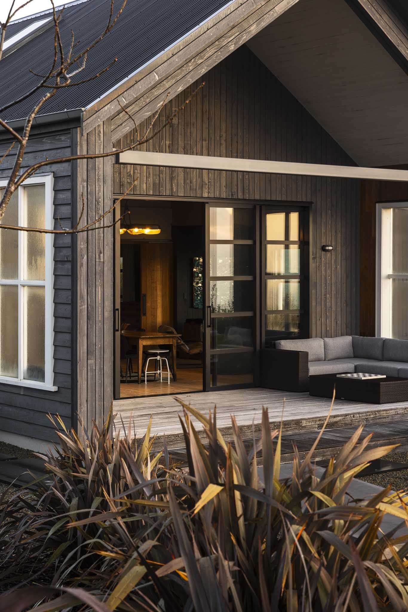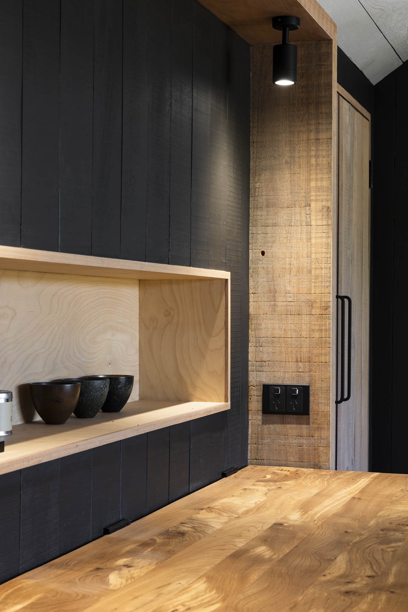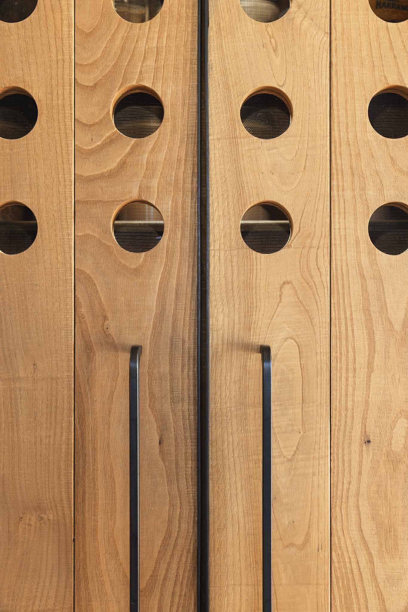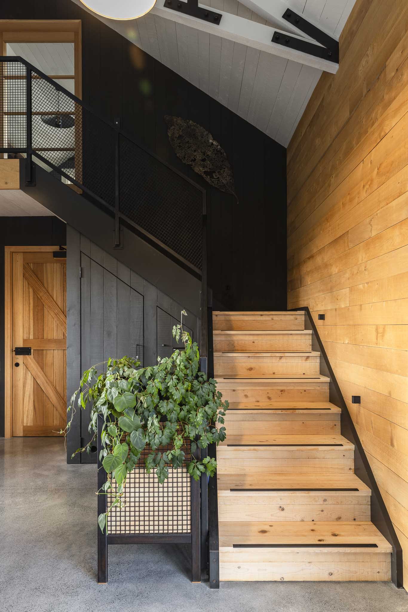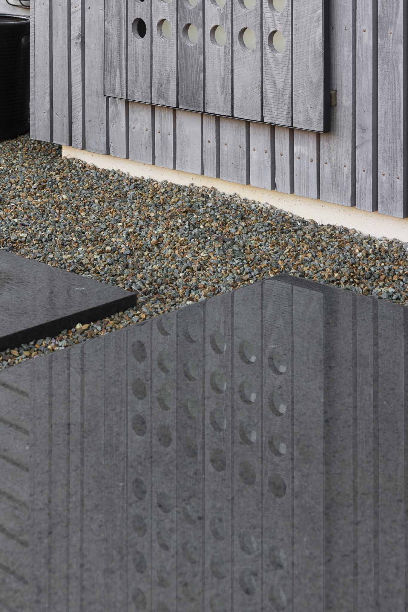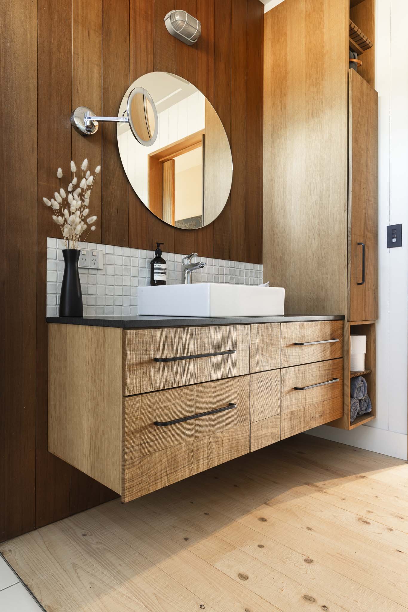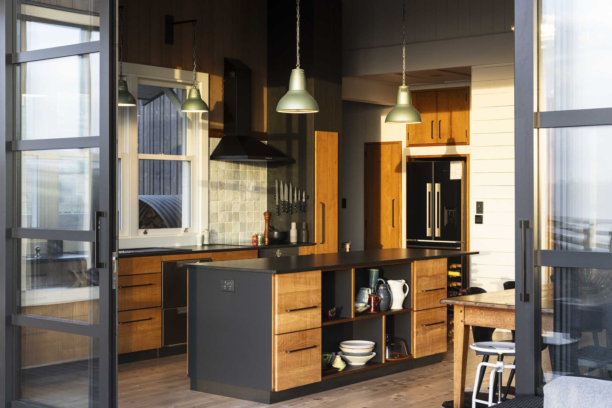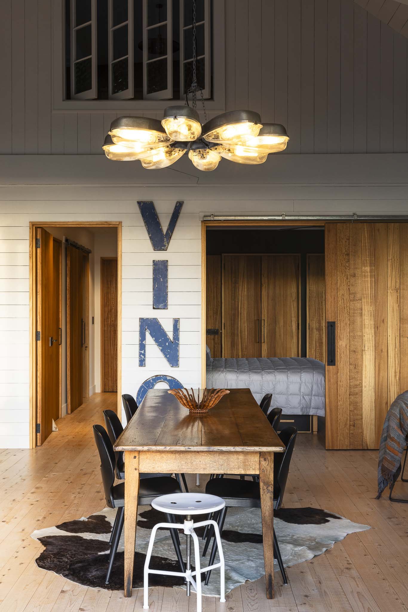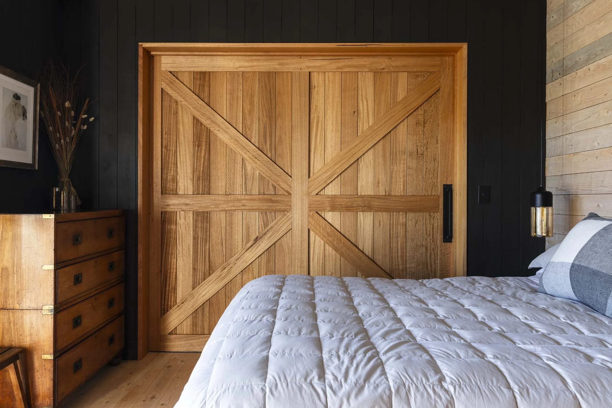Sharp Road Barn, Matakana
Conceived as a transitional structure to comfortably house the clients and their possessions while considerations are made for a main residence on the property. An existing agricultural building was removed to make way for a new 240 sqm structure referencing the ‘rural’ in its exterior simplicity and materiality.
The in-house team designed and completed the majority of bespoke features including Kitchen cabinetry, exposed roof trusses, large barn doors and external sliding and fixed screens, all internal timber and steel joinery along with beds, shelves and other interior features.
Timbers used included Chestnut, Totara, Macrocarpa, Cedar (both Western red and Japanese), Lawson Cypress and Eucalyptus. All timbers used were New Zealand grown.
Project Details: Completed in 2020
Design: Mike Petre Design
Photography: Jonny Davis
