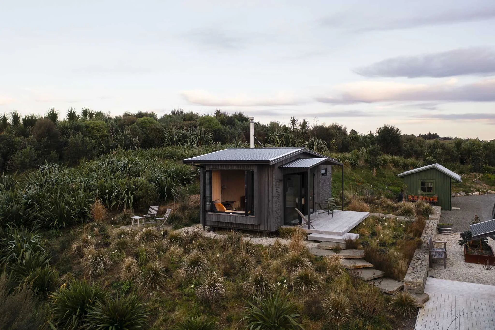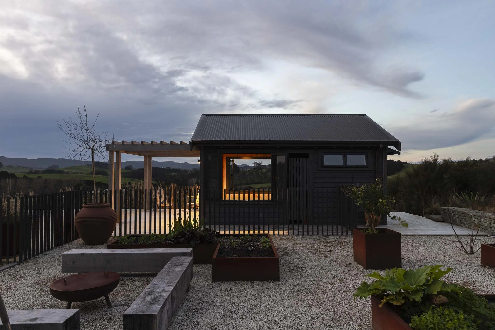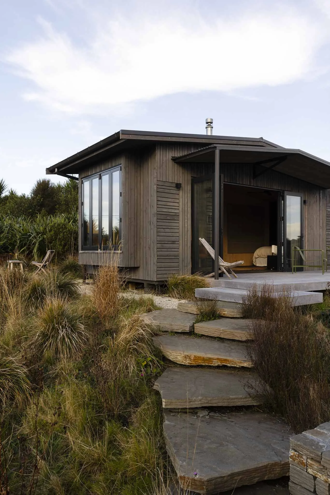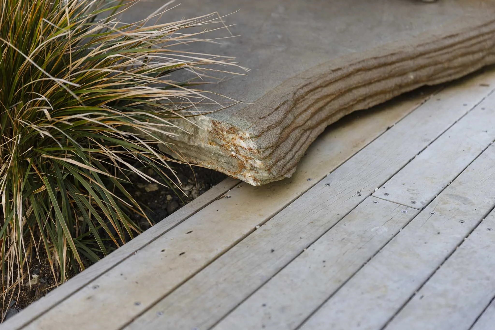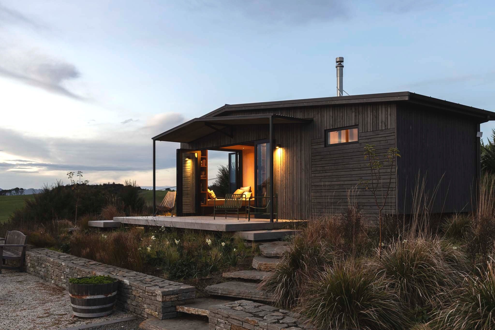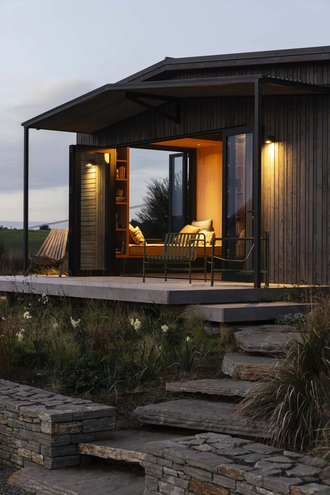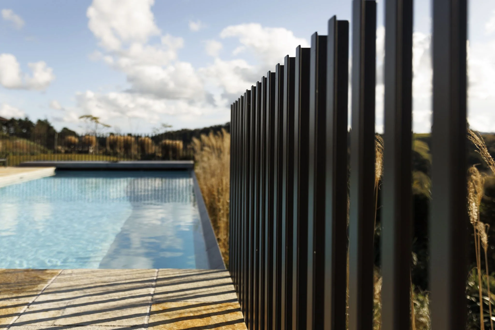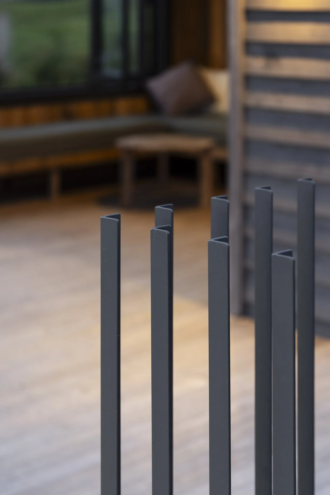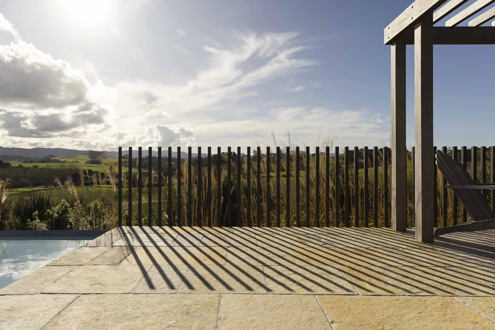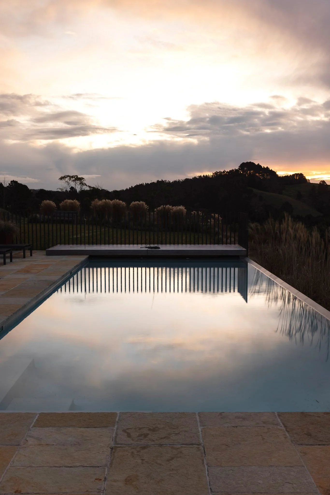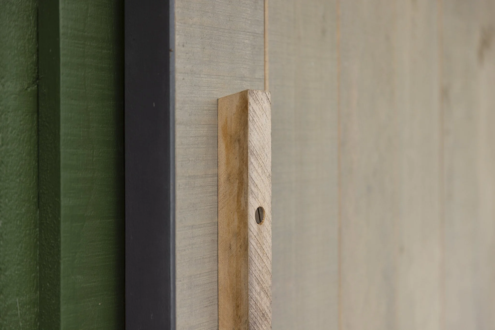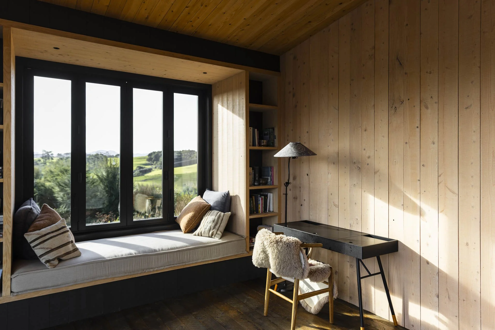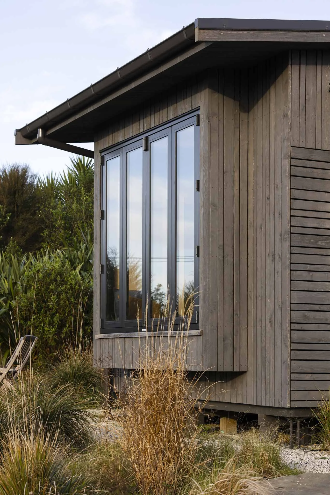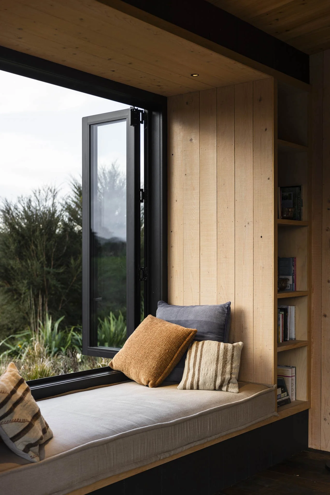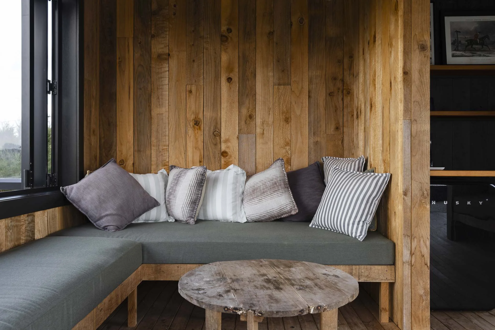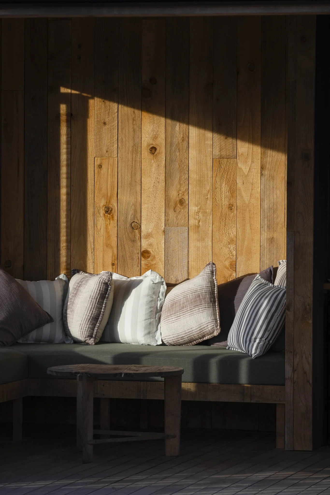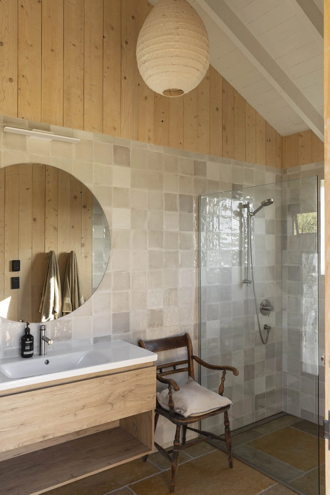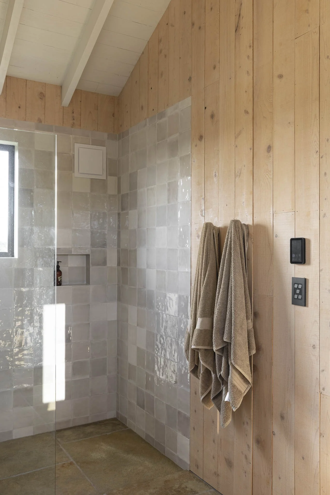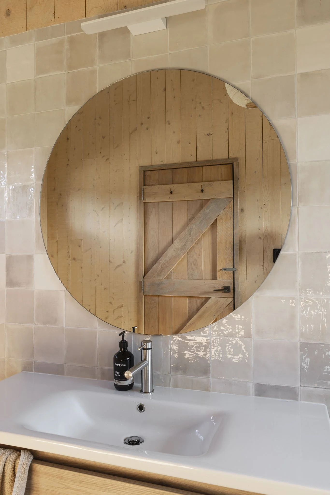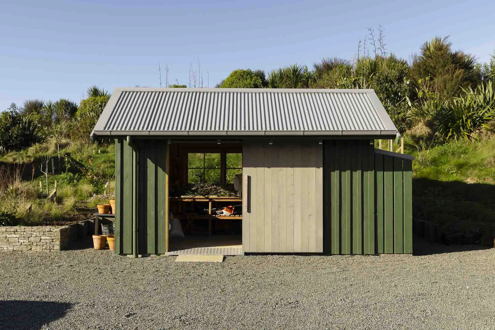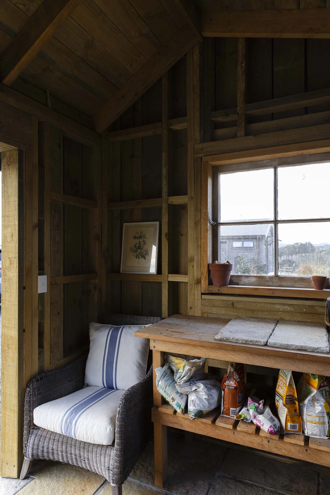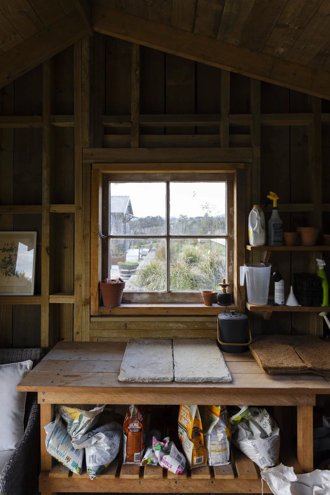Hamilton Road House - Matakana
This Matakana based project entailed crafting a luxurious pool and pool house, alongside a charming potting shed and guest accommodation, seamlessly interconnected through thoughtfully designed spaces. The project brought together these diverse features, creating a harmonious space - emphasising the significance of landscaping.
Studio/Guest 30sqm Design & Build - space to be used as an overflow guest room, office, art studio etc. A large fully opening window is extended beyond the footprint to accommodate a window seat which can double up as extra sleeping space. A finely proportioned steel and timber entrance awning creates a sheltered threshold. Rough Sawn timber floors along with band sawn sarked walls and ceiling complete the interior palette.
Pool House Design & Build - 2/3 of the 29 sqm space is open to the pool area (enclosed on 3 sides) creating a sheltered seating area along with a small bar nook. Totara timber decks link the pool house to the limestone pool surround and extends into the covered seated area. A Totara pergola offers shade on the western elevation. The shower room and toilet occupy the rest of the space and this is linked to the studio via deck and large stone steps which form part of the overall Landscape Design.
Pool & Pool fence Design - 12m x 4.5m concrete pool (Mobius Pools). Bespoke steel fence fabricated from vertical angle section.
Potting Shed Design & Build - 28 sqm combined with lean-to accommodate firewood storage. Unlined interior with custom made benches and shelving.
Landscape Plan - Raised vegetable garden beds in Corten steel are central to all 3 structures and linked by decks, and stone steps - all designed and built by the Bidwill team.
Project Details: Completed in 2020
Design: Mike Petre Design
Photography: Jonny Davis
